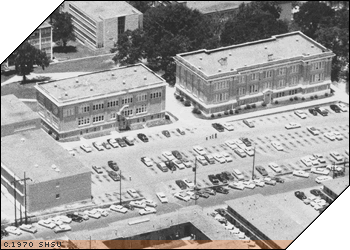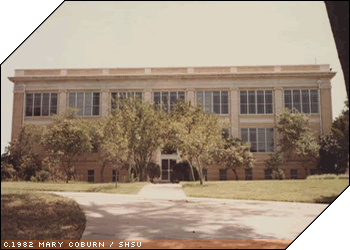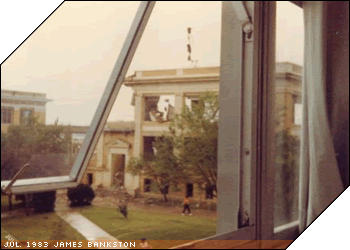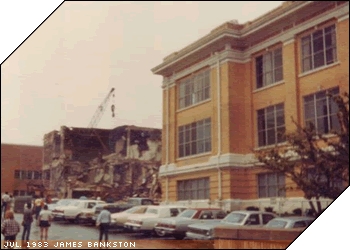Baldwin Building

Location
Timeline
1918:
Constructed
1937-19xx:
Used as Huntsville Jr. High School
c.1982:
Renamed for Baldwin [1]
Jul. 1983:
Demolished
Demographics
Namesake:
Joseph Baldwin
Architect:
Endress & Watkin
Contractor:
Unknown
About
The Baldwin Building was a classroom and office structure located near the southeastern corner of the main quadrangle between the Administration and Farrington buidings. Also known as the Education Building or the Training/Demonstration School, it was Sam Houston Normal Institute's seventh permanent building.
The 20,607 square-foot buildnig was constructed at a cost of $80,000 and contained, "a gymnasium, shops for manual arts, and domestic science laboratories in addition to the usual classrooms [2]." Certain classrooms were of a larger-than-normal size to allow SHNI students to sit behind the children's desks and observe the lesson from different points of view.
This wasn't the first building to be used for the preparation of teachers. An embryonic "model school" was mentioned in the 1880-81 catalogue and was housed somewhere in the vicinity of the campus; it was gone by 1882 [2]. In 1912 SHNI opened a first grade school on the campus; two years later, this was expanded to nine grades taught by five teachers in what was referred to as the "Training School Building"- essentially just a quickly overcrowding Austin College Building. Soon thereafter it became necessary to create a separate structure.
In 1937 the demonstration school and city school of Huntsville combined and the building became the city junior high school. This merging was encouraged by the trend that "student teaching should be done in a realistic situation - that is, under conditions which prevail in the public schools in which students would later teach [2]." After larger public school buildings were constructed elsewhere in Huntsville, this building reverted back to full-use by the college.
The Education Building was architecturally reminiscent of the Administration Building and Women's Gym: similarly box-shaped to the former and built of cream-colored bricks like the latter. It also seems to have been known by numerous names over its six decades: the Education Building, the PPC (for the Psychology, Philosophy, and Counseling courses later offered), and later still to honor Joseph Baldwin [1]. Whatever name it went by didn't matter: in 1983 it was demolished due to age and foundation concerns. A new general purpose classroom building was conceived for the site, but an outdoor park area, later known as the Farrington Pit, was built on the site instead.
Today education classes can be found in the Teacher Education Center, built in 1976 on the eastern edge of campus and continuing the tradition of teaching in Huntsville and east Texas.
At some point during the early 1990s the cornerstone wound up in downtown Huntsville at the southwest corner of Eleventh Street and Sam Houston Avenue. The rescued cornerstones of both the Education Building and Women's Gym are featured as part of the Sculptural Wall outdoor project designed by visual artist Richard Haas.
Photographs

The 1917 Alcalde shows the campus playground, located on the southern end of the quadrangle (beside the Science & Administration Building) near the site of the where the Education Building would be built the following year.

The Education Building bustling with students in the mid-1960s.

A view to the west shows the parking lot that ran alongside Avenue J behind the Farrington (left), Education (middle) and Administration buildings.

The Education Building in its final years.

James Bankston ('94) shares a photo of the 1983 demoliton of the Education Building. This one was taken from the windows of the Estill Building.

James Bankston ('94) shares a photo of the 1983 demoliton of the Education Building. This one was taken from the parking lot east of the Administration Building near the present-day bell tower.

James Bankston ('94) shares a photo of the 1983 demoliton of the Education Building.

The cornerstone of the Education Building is now in downtown Huntsville as part of the Sculptural Wall project.
Facing Sam Houston Avenue, the Roman Numerals give its construction date as MDCCCCXVIII, rather than the shortened MCMXVIII.

The cornerstone of the Education Building is now in downtown Huntsville as part of the Sculptural Wall project.
Facing Sam Houston Avenue, the Board of Regents names are mostly hidden by shrubs.
Sources
[1] SHSU: 2000, Campus Master Plan (1982)[2] Vision Realized, p.53, 55, 84 (1970)
